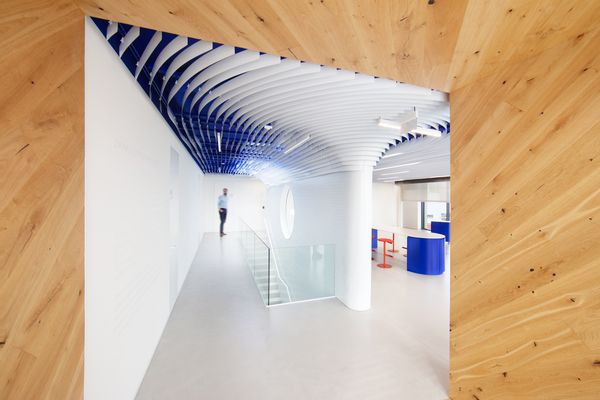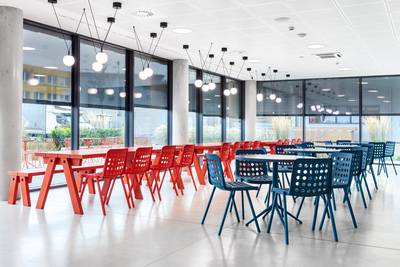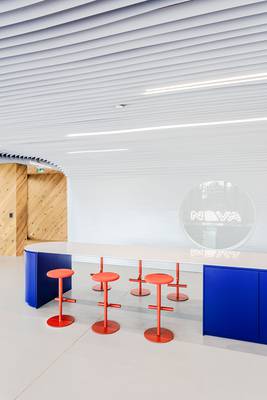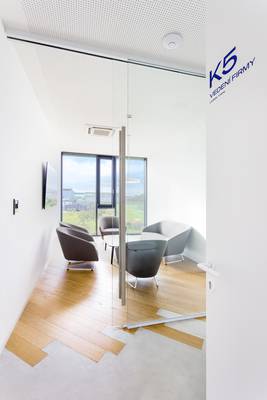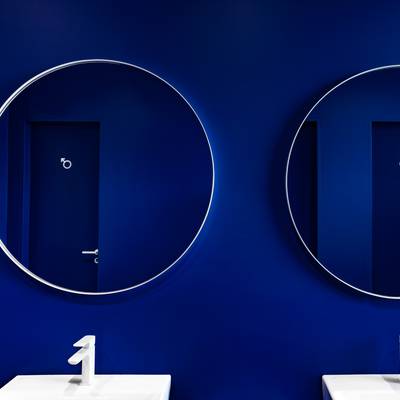Architecture and design as a competitive edge
In thirty years, the Czech blinds manufacturer Neva has grown from a small shop with two employees to a company with one hundred and fifty people. They produce metal blinds in two halls in Kralice na Hané and paint them in their powder coating plant. Although the company is still growing, it maintains friendly relations with partners and employees and wants to remain a family business.
This is also evident in their new office building, which includes offices, a training centre, a canteen for employees, and a showroom, from which the brand hopes to improve the presentation of its new products.
The interior design by the Vrtiška & Žák architectural studio shows how thoughtful and original design can strengthen positive brand perception and enable a small company to compete with big players in the European or global market. And even in the seemingly "uninteresting" segment of outdoor shading.
A generous space
The architects were given absolute freedom by the client. Although they joined the project only when the rough construction was already underway, the client allowed them to make additional changes to the finished layout, demolish some partitions, close several passageways and even create a large circular opening in the reinforced concrete wall in the middle of the showroom.
The main reason for this was to open up the space on the first floor as much as possible to allow people to meet, not just static product presentations or lectures. Therefore, the showroom is designed as one large space and the meeting rooms can be connected into one large room thanks to a sliding wall if necessary.
An original combination of metal, wood and concrete
The key design element of the interior is the custom-made white slats that cover the ceilings and some of the walls. The interior is also made up of mostly natural materials such as solid wood, specifically natural brushed oak (72 m² in total), and almost 700 m² of micro-cement topping in grey on the floors and staircase and in corporate blue on the bathroom walls.
Outdoor shading also adds to the atmosphere - screens on the ground floor and outdoor blinds on the first floor, all from NEVA. This makes the showroom not only the interior space but also the entire building.
